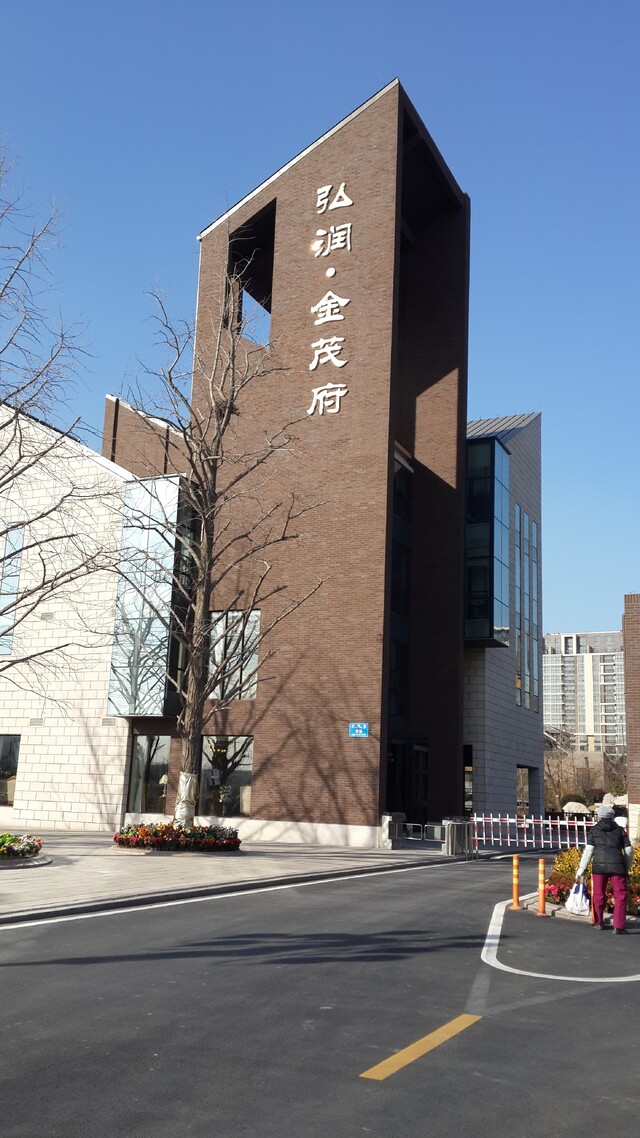Hongrun Jinmao Mansion Villa Area
The Hongrun Jinmao Mansion villa area is planned and designed by China Architecture Design Institute and constructed by China Construction Third Engineering Bureau Construction Engineering Company. The project covers an area of 185000 square meters, with a total construction area of 270000 square meters, a plot ratio of 1.4, a greening rate of 45%, 44 buildings, and a total of 1168 households.
